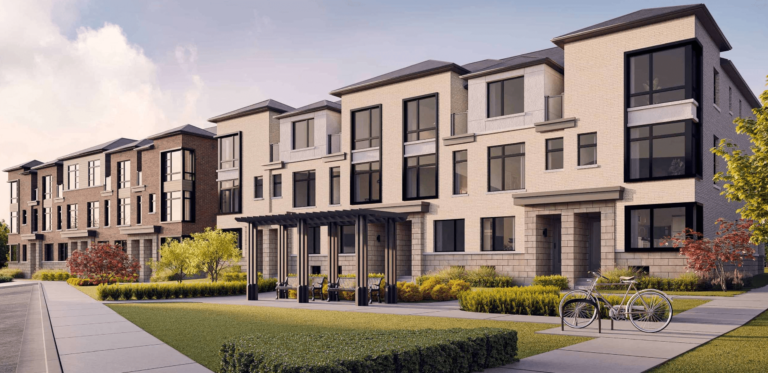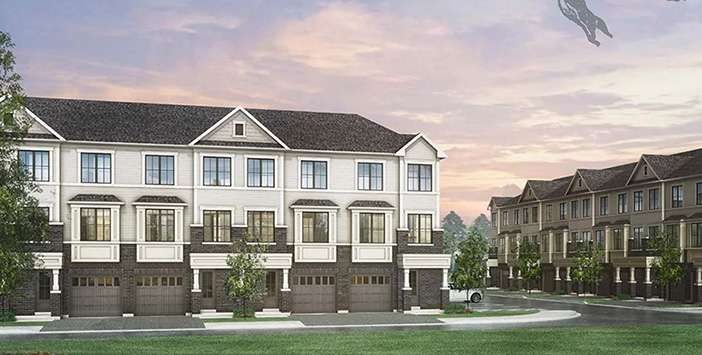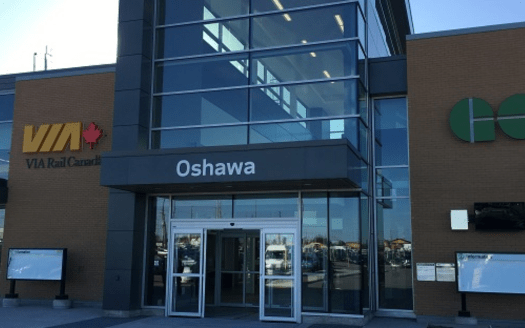- Call Us:
- +1 (905)553-1304

INTRODUCING
BROOKLIN VUE Townhomes
A Collection of over 470 stylish townhomes designed with an exquisite blend of modern living & small-town historic charm.
ABOUT Brooklin Vue
Brooklin Vue is a new townhome community coming to the prestigious Brooklin located in North Whitby. This community will feature a collection of townhomes with a variety of styles and layout options to suit every lifestyle.
Located less than 5 minutes north of the 407 at Baldwin and Columbus, this project is mere minutes away from the historic downtown Brooklin with its quaint shops, eateries, pubs and craft breweries. World-class healthcare institutions (including the proposed new Lakeridge Health), Brooklin High school, Durham College and Ontario tech University, the new Whitby Sports Centre and an abundance of amenities are all just minutes away.
To this community, Treasure Hill is bringing its pristine quality homes, with fine finishes, and transitional and traditional architecture.
Brooklin is also known for its natural escapes, including parks, conservation land, golf courses and historic areas. At Brooklin Vue, it’s all at your doorstep.
PROJECT dETAILS
Project Type : 3 Storey Modern Townhomes
Address : Columbus Road East & Baldwin Street North, Whitby, Ontario
Starting Prices : Coming Soon
Occupancy : 2026
Neighbourhood : Nearby such as schools, grocery stores, shops and restaurants.
Schools : Brooklin High school, Durham College and Ontario tech University
highlights
A 45-minute drive to Downtown Toronto
Close to Durham Region bus routes
Direct access to Highways 7, 407, and 412
40 minutes from Toronto Pearson International Airport
6 minutes from SmartCentres Whitby
Nearby parks include Cachet Park, Pinecone Park, and Grass Park
A 12-minute drive to Whitby Mall
An 8-minute drive to Ontario Tech University Campus and Durham College
Get VIP Access & Exclusive Incentive on Launch
LOCATION
CONTACT US
Phone : +1 (905)553-1304
Get Floor Plan Details, VIP Access & Incentive
- Call Us
- +1 (905)553-1304
WE DO NOT REPRESENT THE BUILDER DIRECTLY. THE CONTENT OF THE PAGES OF THIS WEBSITE IS FOR YOUR GENERAL INFORMATION, REFERENCE ONLY. WE ARE NOT LIABLE FOR THE USE OR MISUSE OF THE SITE INFORMATION. PRICES, SIZES, SPECIFICATIONS, AND PROMOTIONS OF THE CONDOS/TOWNS/DETACHED ARE SUBJECT TO CHANGE BY THE BUILDER WITHOUT NOTICE.







